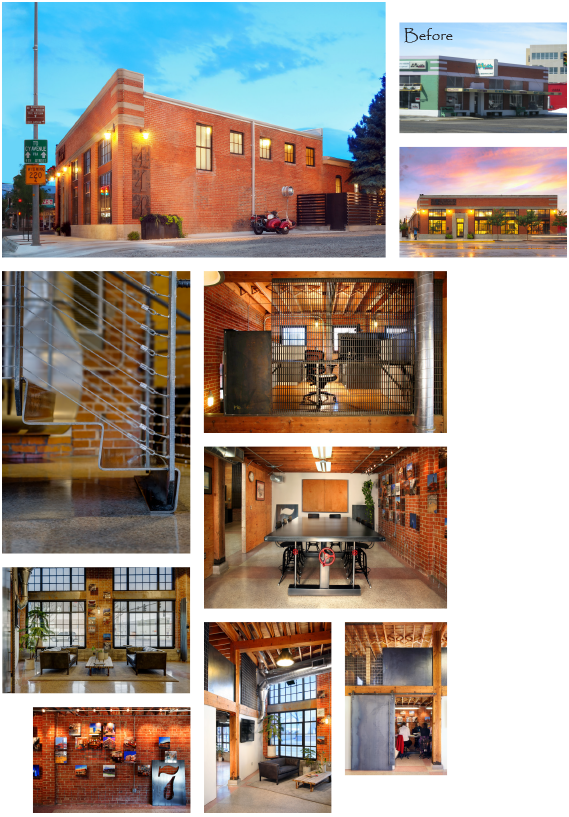T Square A renovation that included a gut-and-remodel of a historic warehouse building into an urban loft space and professional offices for Stateline No. 7 Architects. This renovation included window replacement, removing many layers of paint from the brick façade (interior and exterior), ADA upgrades, structural repairs, a re-roof that includes a future rooftop terrace, and all new mechanical and electrical systems. A separate asbestos project was coordinated prior to construction. The project was compliant with and received a historic tax credit.
|
Location Owner Role Personnel Scope Size Cost Completed Click here to watch Preservation Casper, featuring the T Square Building by Wolf Gang of Wyoming Click here to view the Loft Project Historic Preservation and Sustainability, by University of Wyoming student: Danielle Schmidt |
